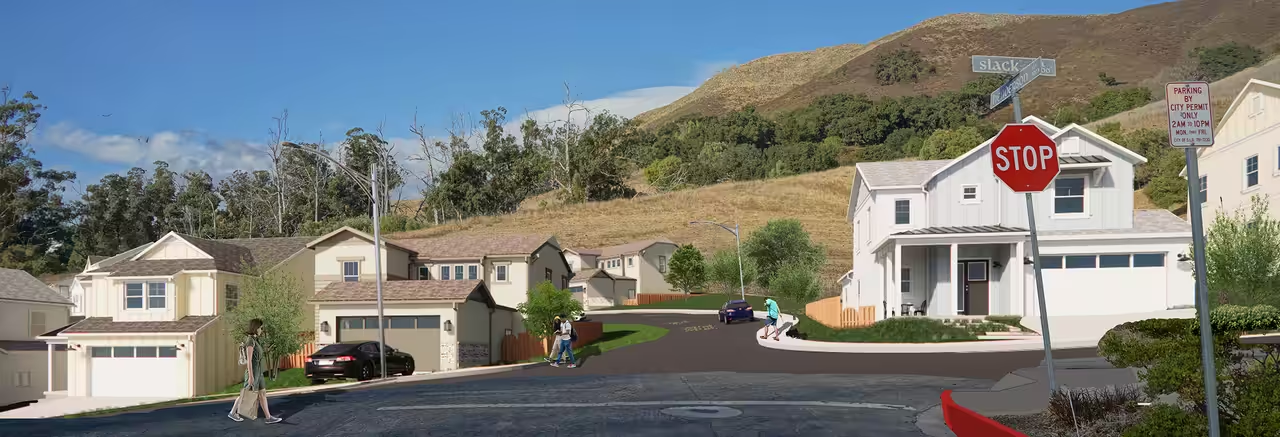Faculty and Staff Housing
Vista Meadows, the new faculty and staff housing project being developed at the Slack Street and Grand Avenue entrance to campus, will create a faculty and staff neighborhood that is closely connected with campus.
The Vista Meadows development will bring 33 single-family homes, to a 6-acre parcel on the corner of the Grand Avenue and Slack Street. Available to faculty and staff to purchase, Vista Meadows will offer three distinct floorplans ranging from 1,600 to over 2,100 square feet, with fully equipped kitchens, open concept living areas, solar, and energy saving appliances. All homes have two car garages. Vista Meadows is a joint project between Cal Poly and Cal Poly Partners.
To learn more about Cal Poly Partners’ Faculty and Staff Housing program and sign up for more information.

Mortgage Assistance Program
To further help Cal Poly community members purchase a home within Cal Poly Partner developed communities, Cal Poly Partners launched a Mortgage Assistance Program that includes, among many features, no down payment or Private Mortgage Insurance (PMI) requirement.
The mechanics of the program involve home buyers obtaining a first and second mortgage upon purchase of the home. The first mortgage would be 80% of the purchase price; the second mortgage would be 20% of the purchase price. Cal Poly Partners would provide an unconditional guaranty on the second mortgage, which would allow SESLOC to waive any PMI requirements.
Faculty and staff who are interested in the program should contact:
Cherise Long at SESLOC at clong@sesloc.org
or
Natasha Boyack at SESLOC at nboyack@sesloc.org
or
Isaura Moran at SESLOC at imoran@sesloc.org hablo español.
Floor Plan One
The Plan One design will offer approximately 1,638 square feet of living space including three bedrooms and two and a half baths. A two-story floorplan will offer an upstairs loft and high ceilings in the main living areas.


Floor Plan Two
The Plan Two home will be approximately 1,832 square feet over two stories. This three bedroom, two and a half bath home includes a large, open downstairs living space with a covered patio.
Floor Plan Three
Plan Three is approximately, 2,100 square foot home includes a formal, high ceiling foyer, that complements the contemporary kitchen, living area and attractive baths. This plan includes three bedrooms and two and a half baths.


Join Interest List
To stay informed about Cal Poly Staff & Faculty housing opportunities join our Interest List. If you’re currently in need of housing, Harvest Lofts has available rental units.

